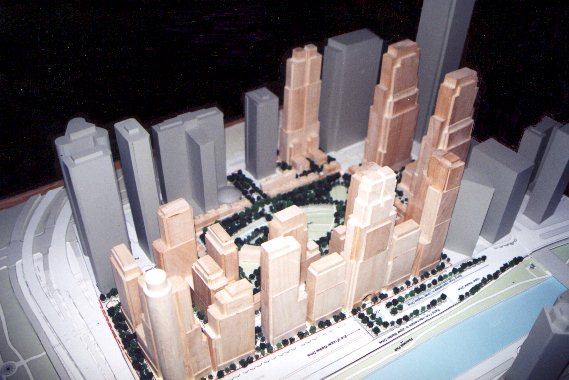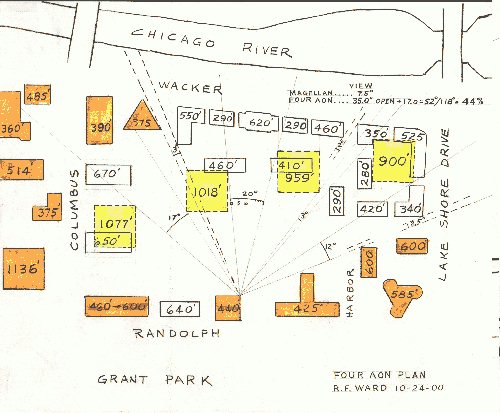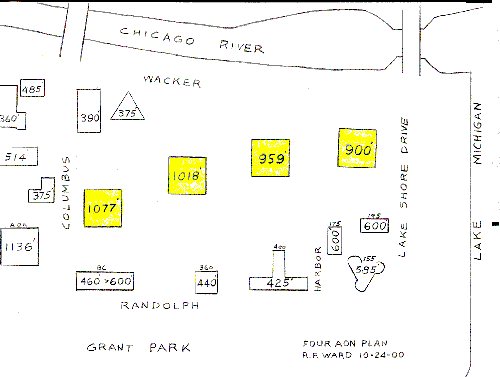This option is being examined to determine if a fewer taller buildings totaling the same 10 million square feet of floor area would change the degees of view from our existing homes to the distant horizon. The current Skidmore/Magellan plan would only permit 7.5 degrees of horizon view to the north and east. The Four Additional AON Plan would permit 35.0 degrees of horizon view in the same sector. The above example is from a middle floor on the northeast corner of the Buckingham. You can estimate the difference in view from your own condominium by using a straight edge.
This option is being examined to determine if a fewer taller buildings totaling the same 10 million square feet of floor area would change the degees of view from our existing homes to the distant horizon. The current Skidmore/Magellan plan would only permit 7.5 degrees of horizon view to the north and east. The Four Additional AON Plan would permit 35.0 degrees of horizon view in the same sector. The above example is from a middle floor on the northeast corner of the Buckingham. You can estimate the difference in view from your own condominium by using a straight edge.
This option is being examined to determine if a fewer taller buildings totaling the same 10 million square feet of floor area would change the degees of view from our existing homes to the distant horizon. The current Skidmore/Magellan plan would only permit 7.5 degrees of horizon view to the north and east. The Four Additional AON Plan would permit 35.0 degrees of horizon view in the same sector. The above example is from a middle floor on the northeast corner of the Buckingham. You can estimate the difference in view from your own condominium by using a straight edge.
This option is being examined to determine if a fewer taller buildings totaling the same 10 million square feet of floor area would change the degees of view from our existing homes to the distant horizon. The current Skidmore/Magellan plan would only permit 7.5 degrees of horizon view to the north and east. The Four Additional AON Plan would permit 35.0 degrees of horizon view in the same sector. The above example is from a middle floor on the northeast corner of the Buckingham. You can estimate the difference in view from your own condominium by using a straight edge.
This option is being examined to determine if a fewer taller buildings totaling the same 10 million square feet of floor area would change the degees of view from our existing homes to the distant horizon. The current Skidmore/Magellan plan would only permit 7.5 degrees of horizon view to the north and east. The Four Additional AON Plan would permit 35.0 degrees of horizon view in the same sector. The above example is from a middle floor on the northeast corner of the Buckingham. You can estimate the difference in view from your own condominium by using a straight edge.
New Eastside Forum
A neighborhood internet-based organization of 150 persons www.NewEastsideForum.homestead.com
155 North Harbor #5101, Chicago, Illinois 60601 (F & T) 312-938-0884 (E) wardfam@idt.net
November 6, 2000
Mayor Richard M. Daley
City Hall
121 North LaSalle, Room 507
Chicago, Illinois 60602
Dear Mayor Daley,
Within the next month, Joel Carlins will be applying for an amendment to Planned Development # 70 with the new Skidmore/Magellan plan for the Illinois Center property. The community generally agrees that the new plan is a vast improvement over the 1999 version. The park looks very attractive and the proposed buildings have been moved further from the existing buildings. But the proposed 8 buildings along the river and the lakefront will result in a one-third mile unattractive wall. Many people are afraid to say anything because the developer may move some of the buildings back in their faces and that would be horrible. Reverting to the 1999 plan would not be acceptable.
Mr. Carlins will be applying for about 10 million square feet of floor area in the remaining 25-acre site. He is proposing 16 medium to high rise buildings (280' to 670') and many townhouses. The view of the horizon to the north and east will just about vanish. By substituting that mass of buildings with 4 taller buildings (1077', 1018', 959' and 900'), the view of the horizon would increase to over 40% at this most important site. Five-sixths of the area bounded by Upper Columbus, Upper Wacker, Upper Randolph and the Outer Drive already creates a plane at the upper plaza level and 8 buildings have already been built at this level (+53') in the last 39 years. A park at this level over the necessary garages would be a beautiful setting for four magnificent new tall buildings.
The developer has explained that it would be more difficult to get financing for the more expensive mixed-use taller buildings. That gap could be partially closed with TIF funds to help build the multi-levels of parking and create the landscaped park over the parking garage similar to the new Millennium complex.
We realize this idea is being suggested at the 11th hour, but the canyon effect of the proposed one-third mile long "Magellan Wall" would impact this historic entrance to Chicago forever. We must make this decision very carefully.
Sincerely,
Richard F. Ward
New Eastside Forum Administrator
Cc: Alderman Natarus
Joel Carlins
Attachments: FOUR AON PLAN 10-24-00




