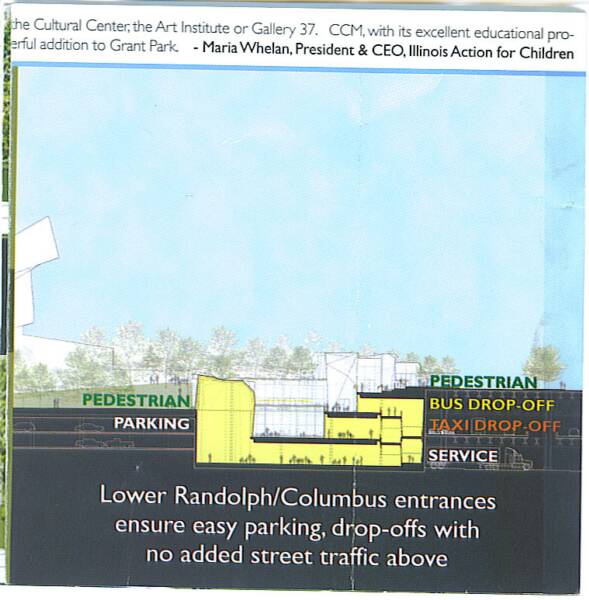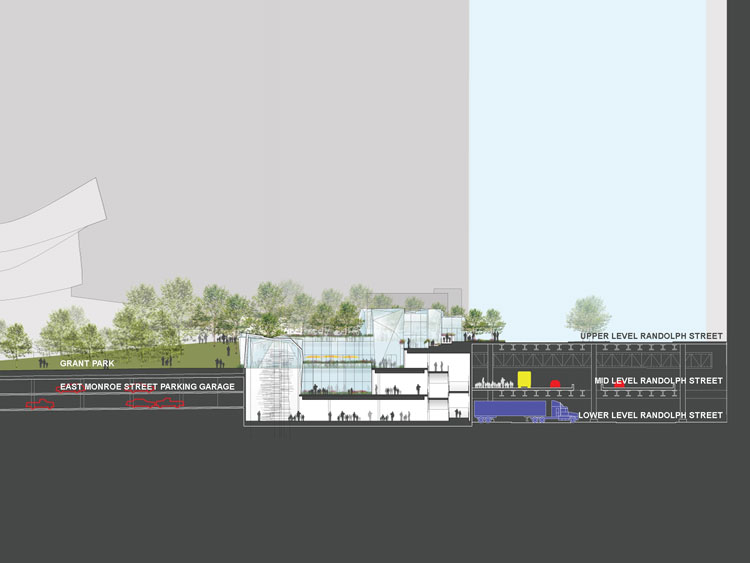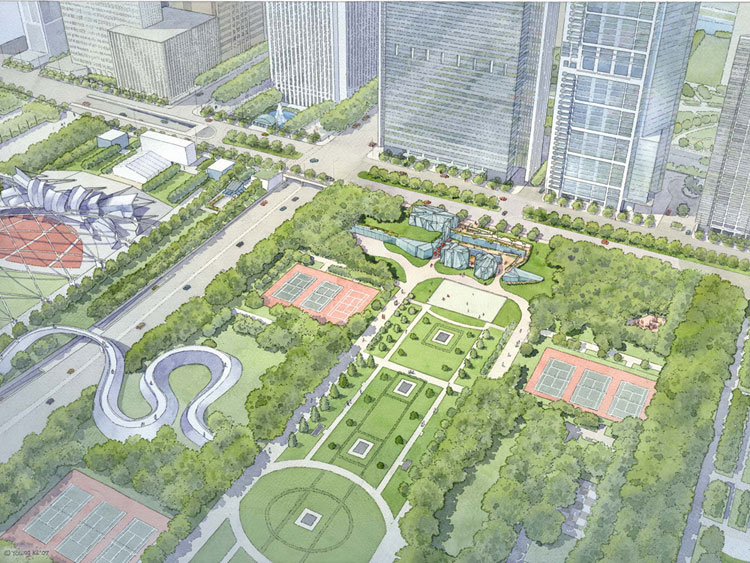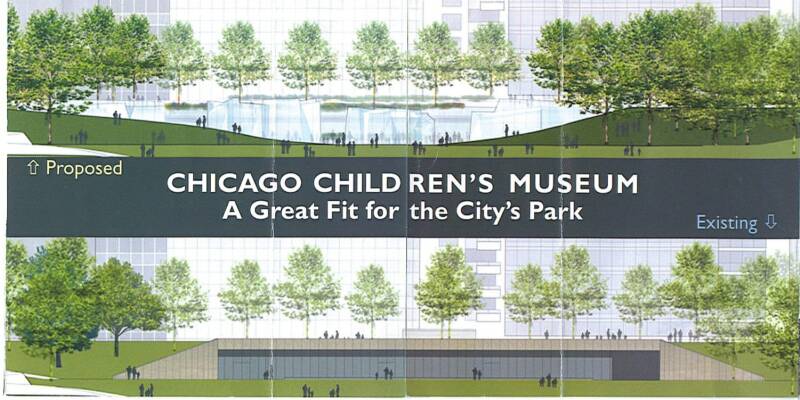 | ||||



Chicago Children's Museum
4th Design - February, 2008
<-------The Pritzker/Harris building challenge was quietly dismissed in 2000 because all the parties to the Boaz (Case # 99-L-003804) lawsuit realized that the "above ground building" would be a violation of the 1836 and 1839 covenant dedication restrictions and the 4 Illinois Supreme Court Decisions (1897, 1902, 1909, 1911). Even though the case was never decided based on the "covenant dedication restrictions", the "outcome" was apparently sufficient to obtain a favorable bond counsel opinion and sell the bonds.
This portion of the building is a covenant
<-----------violation above Upper Randolph
This section of the building is a
covenant violation above Daley Plaza ------------------------->
EXECUTIVE SUMMARY
1) The Illinois Supreme Court has determined that no "challenged" obstruction can be built in Grant Park that:
- Is a “building”
- Is “private”
- Is “not for dedicated park purposes”
- Does not admit the public for free
2) The Courts have also determined that “abutting property owners” must offer their consent to permit "Sect. 43" encroachments.
(re/ 1863 Chicago Charter: i.e.: 1891 Art Institute building & 1999 Millennium Park Pritzker/Harris building)
3) a) The proposed Chicago Children’s Museum is a building that will rise above the surface of the park, b) is privately owned, c) is not for park purposes, d) will charge an admittance fee, and e) which has not obtained consent from any
of the abutting property owners. All 5 obstacles must be overcome to obtain city and court approval.
See more complete discussion at http://neweastside.org/ccm3.html ---------->
Page Visits
This page was last updated: July 20, 2008
Please mark your calendars and plan to attend the Plan Commission hearing on Thursday, March 20, 2008 at 1 PM in the City Council chambers.
This dirt (yellow boxes) has been added by the architech to hide the "above ground building" covenant violation.
 | ||||||
Blue Cross
340 Randolph
360
AON
The above 2 graphics were obtained from the Children's Museum website on February 14, 2008
<---This is the approx. size of the legal Daley Fieldhouse
Study several relevant Illinois Supreme Court decisions at ---------->
The proposed combined museum/park facility area is 12 times larger and the volume approx 14 times larger.
 | ||||||
Application Withheld:
Hopefully Children's Museum is now evaluating the 24 new sites from Alderman Reilly.

The 2 graphics below were obtained from the SAME hand-out and mailer that was prepared by the public relations firm in mid-December, that will be replaced on March 1, 2008. Apparently in their haste to promote their 5th version of the museum, the museum management, paid political consultants, and the architects did not proof-read the material. Their obvious intent was to leave out the "illegal above-ground" portion of the "building" in the following Graphic C. However, you can see they revealed their deception in Graphic D, which shows the significant "above ground" portion of the building above Upper Randolph, and an even larger southern portion of the building above the existing ground level of the long-established Daley Plaza.
Graphic
C
Graphic
D
Side View
Both RED boxes are illegal "above ground" violations of the 1836 and 1839 dedication restrictions. There have been NO "challenged exceptions" to the protective land covenants in the last 172 years. Neither the Art Institute, nor the Pritzker/Harris buildings were challenged based on the dedication restrictions.
Graphic
A
Side View
The dirt in the YELLOW box was added to the graphic to deceive the public and the Plan Commission into thinking that this "new ground" makes it legal.
Graphic
B
When you program your GPS in Orland Park (for example) with the "337 East Upper Randolph" address, where do you think Dad will drop off his wife and 2 children? Then the confusing journey to the parking entrance will begin:
FAMILY DRIVING DIRECTIONS from Main Entrance to Musem Garage
1. Make a U-turn on Upper Randolph and drive west..
2. Return to Columbus and make a right turn.
3. Go north 2 blocks just beyond the Fairmont
4. Turn left down the South Water ramp (Be careful not to go on either side of the ramp)
5. At the bottom of the ramp is Middle Stetson.
6. Make a hard-LEFT 180 degree turn, staying on the same level back to Middle Columbus.
7. Turn right (south) and EITHER go down the ramp to the garage entrance at Lower Randolph...
OR go straight south on Middle Columbus across Middle Randolph and enter the garage on the right.
AN ALTERNATE ROUTE WITHOUT THE TWO U-TURNS ACROSS TRAFFIC:
1. After dropping off your family at the museum main entrance on Upper Randolph, drive straight ahead to Field Drive.
2. Turn left (north) and drive down the Field Drive ramp.
3. Turn right (east) on Benton Place.
4. Turn left (north) on Westshore Drive to just after the Mid-rise and before the elevator.
5. Turn right (east) down the ramp (no trucks-caution 10 ft. height limit)
6. Turn right (south) on Lower Harbor Drive to Lower Randolph.
7. Turn right (west) about 3 blocks to Garage Entrance on the left.
If you have any questions, it is recommended that you ask your Children's Museum traffic and garage guides after dropping off your family. Welcome and Good Luck !!
It is recommended that the museum officials be prepared to confirm these directions at the Plan Commission.
Again, the Children's Museum officials and well-paid promoters are either being naive or dishonest in stating there will be "no added street traffic above". Can you imagine taxi drivers "not being allowed" to use the Upper Randolph main entrance?...Or family drivers?
Graphics C and D were copied from the same brochure. You can see how the side view (D) does not agree with the front view (C).
It appears that Graphic D is similar to the earlier Graphic A. Both reveal the "above ground" covenant violations.
And remember the above "requirements" that must be overcome by the Children's Museum:
All 5 obstacles must be overcome to obtain city and court approval.
Note the "missing" above Upper Randolph portion of the building.
The wealthy supporters and board members of the Children's Museum have hired some very intelligent consultants and savvy promoters, but they will not be able to overcome the multiple 172-year historic and legal hurdles that will always protect Grant Park.
We should expect them to propose a COMPLETELY BELOW UPPER RANDOLPH BUILDING (like Graphic C), and try to convince the Plan Commission that Daley Plaza is really not the ground level. Then, if it ever survives legal challenges, we can predict these connected people will use the "minor change" process to get "administrative approval" and actually build what Graphic A and D reveal as illegal.
That is the same slight-of-hand that added 230 feet to the Aqua as a "minor change" without any public knowledge or input.
Graphic A, B, and D agree. However, C is carefully deceptive.
