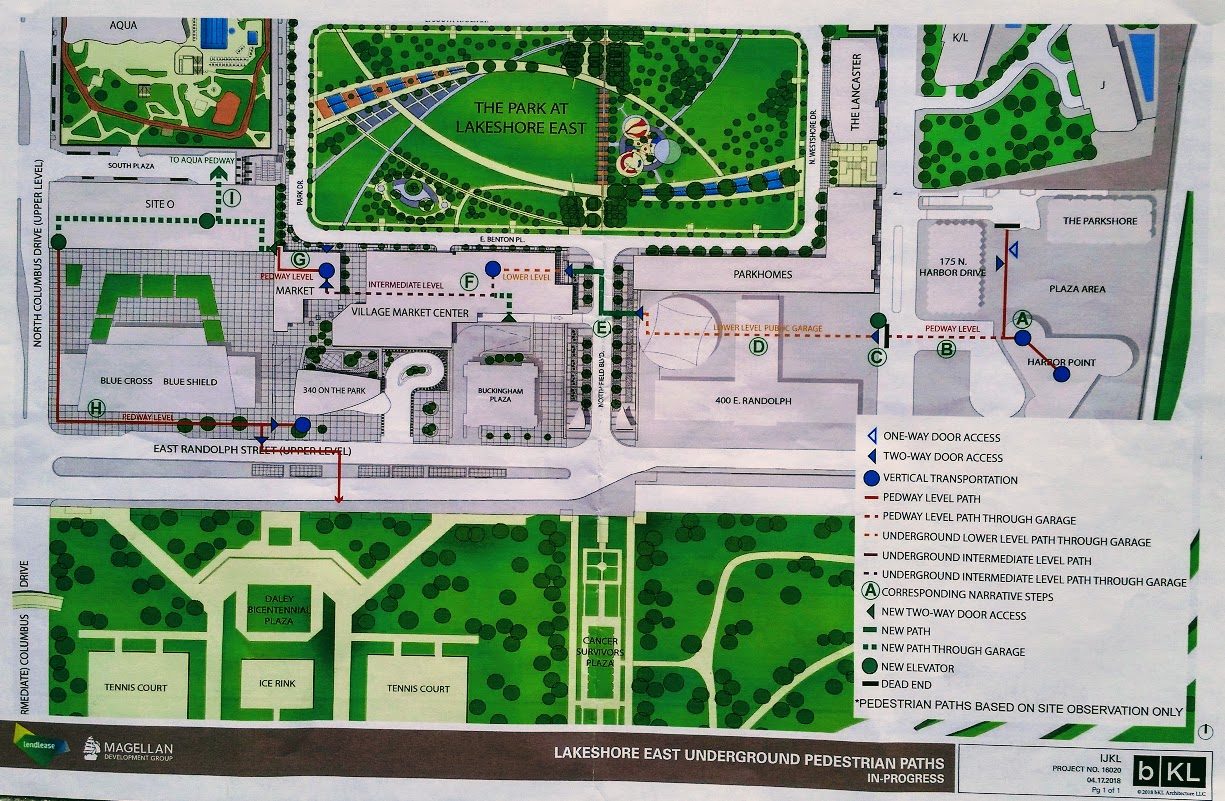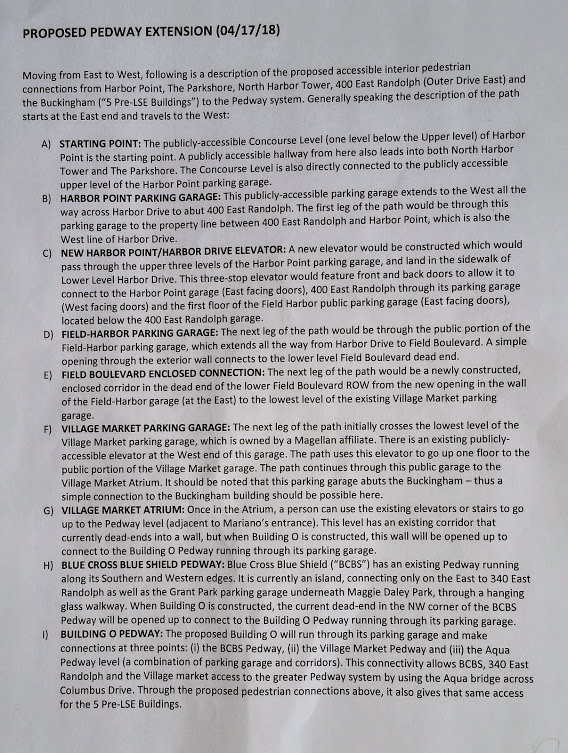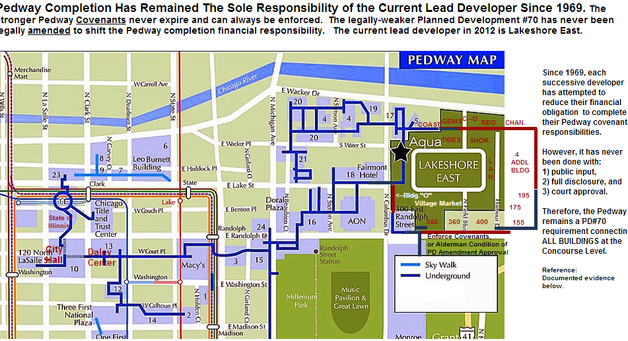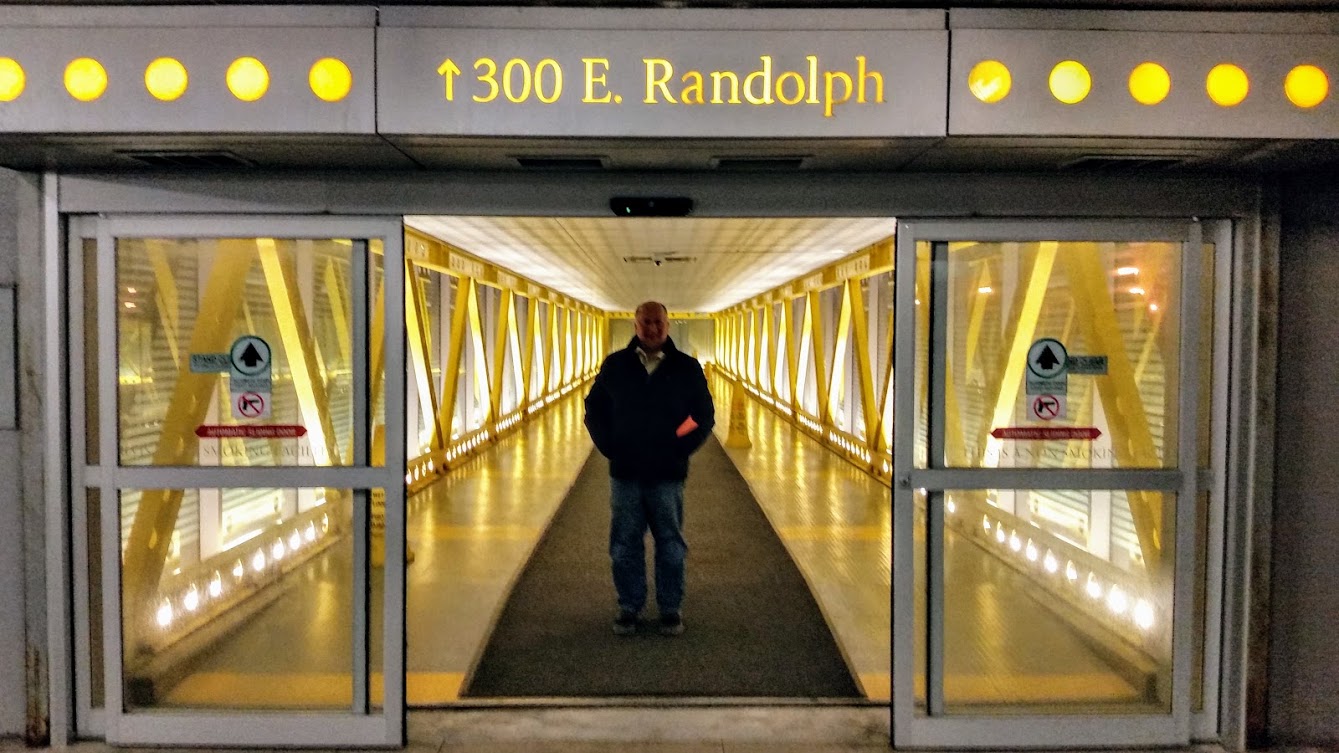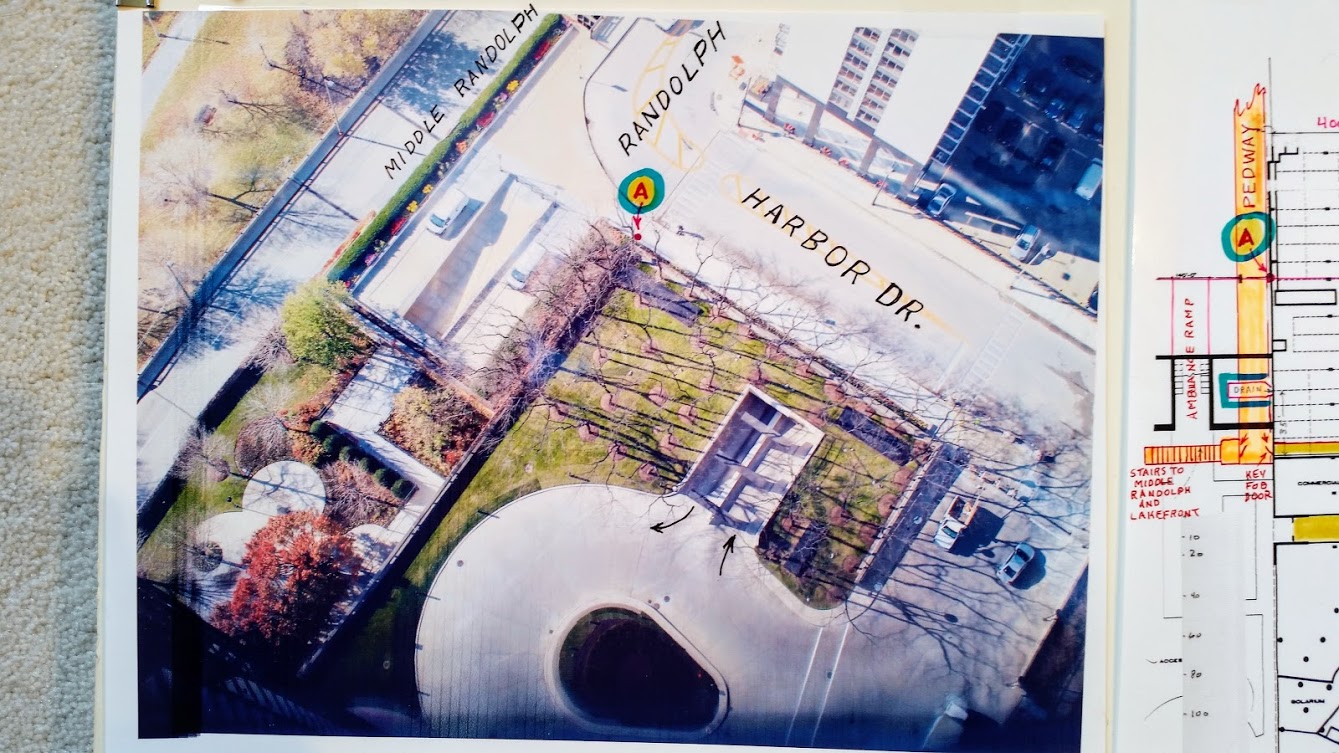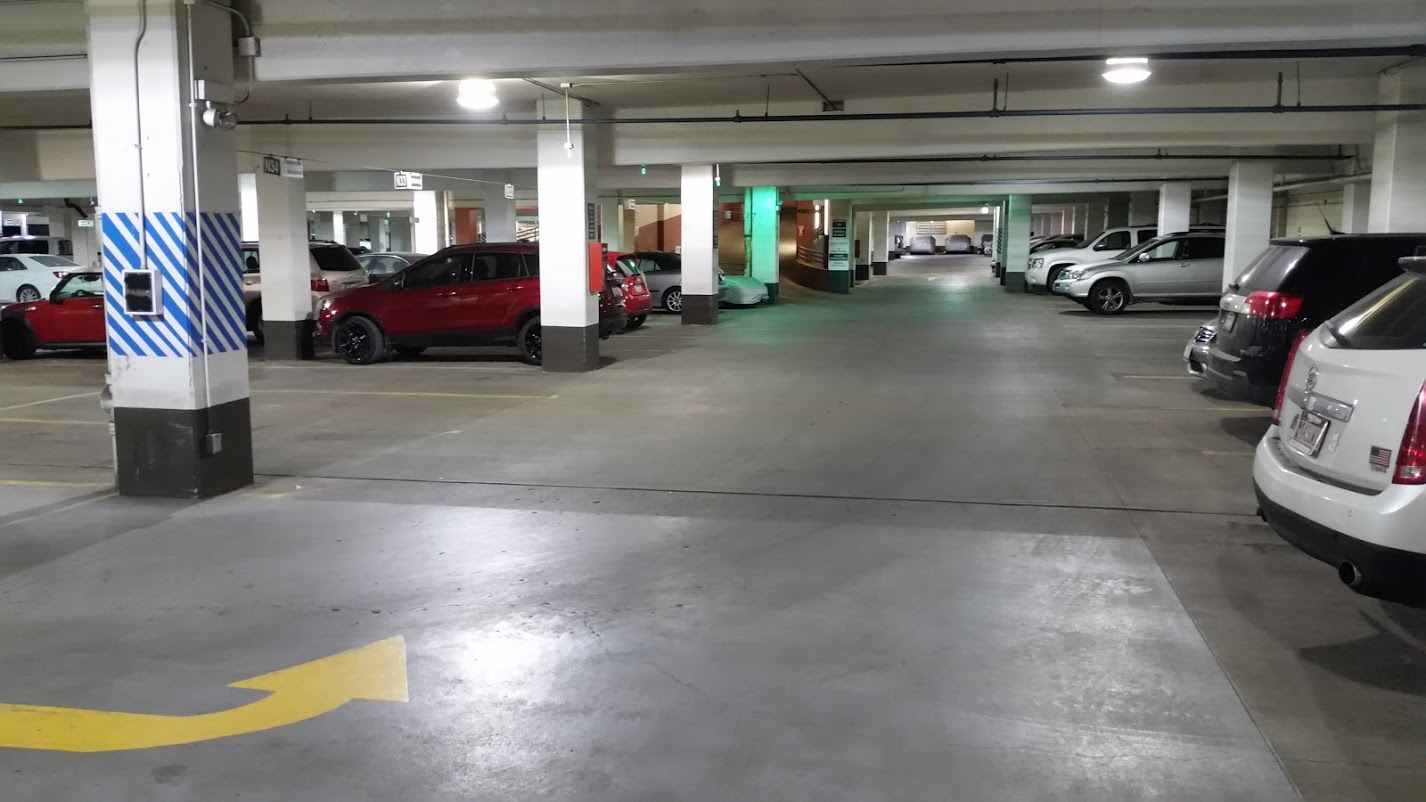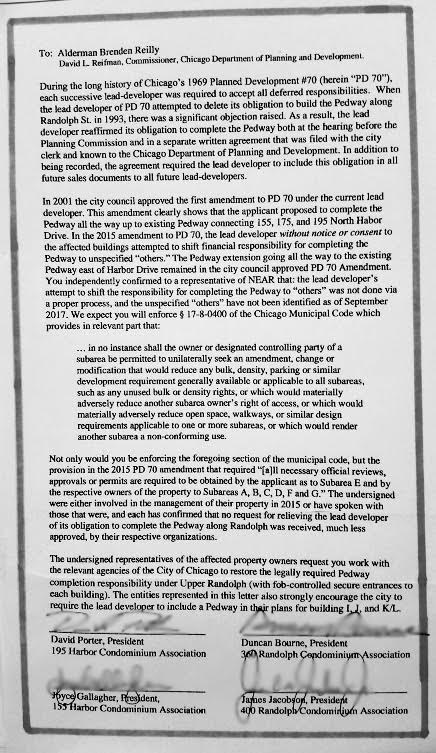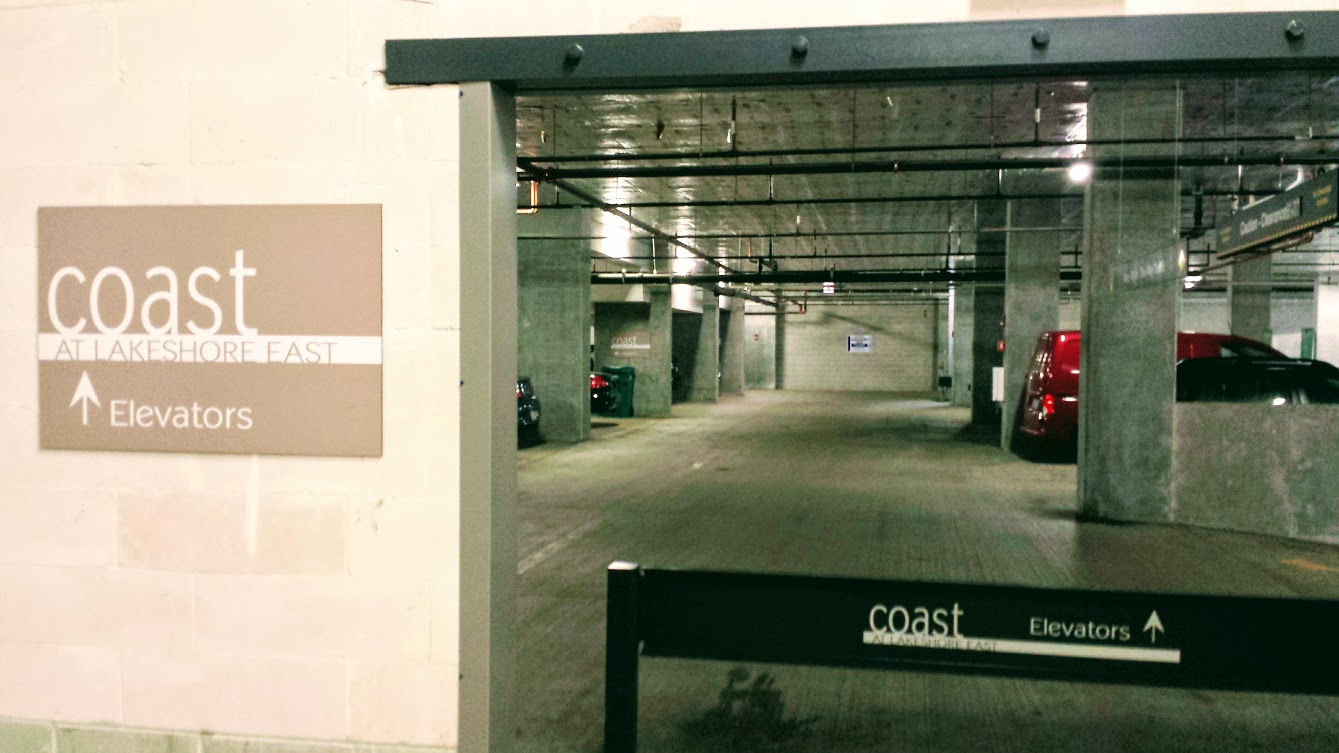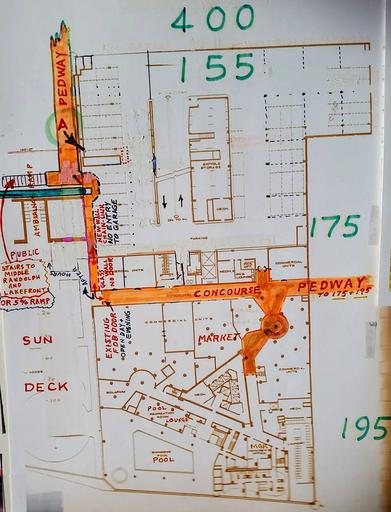"3 GARAGE AUTOMOBILE AISLES" with 3 ELEVATOR CHANGES OR
A "LEVEL CONCOURSE" UNDER RANDOLPH PEDWAY COMPLETION"
Since Planned Development #70 was approved in 1969, the Pedway was always intended to be conveniently located one level down from the upper level - connecting all New Eastside buildings. Lakeshore East is the latest lead-developer, and they want to use existing garage aisles to reduce costs, and require THREE elevator changes between Harbor Point and the Village Market.
Notes for above graphic
..From PEDWAY level at Harbor Point ...to LOWER level Field Harbor ..to INTERMEDIATE level...and back up to PEDWAY level...in Village Market .requiring THREE ELEVATOR WAITS AND RIDES.
This is what four Condominium board Presidents, who represent several thousand neighbors most affected, recently confirmed as our community's expectation after waiting for a half century.
This is the Pedway that the City of Chicago directed the developer to EXTEND as a public amenity when the Buckingham Board (360) requests the Pedway connection. Below is the letter from the city to the developer in 2005 that establishes the requirement "under upper Randolph"(and does not expire) Note also the letter from the 4 Condominium Presidents includes 360 Randolph:
+++++++++++++++++++++++++++++++++++++++++++++++++++++++++++++++++++++++++++++++
January 10, 2005
Mr. Kerry Dickson
LR Development
350 West Hubbard, Suite 301
Chicago, Illinois 60610
RE: Site Plan Approval for Residential-Business Planned Development No. 70, as amended (Lakeshore East) Sub-Area E, Sub-Parcel F1 and Lakefront No. 374 (340 East Randolph Street)
Dear Mr. Dickson:
We have reviewed the Site Plan, Landscape Plan and Building Elevation Plans submitted by you for the construction of a 62-story residential high-rise building containing three hundred and forty (344) dwelling units and three hundred and ninety-four (394) parking spaces. The plans, prepared by SCB and Associates, Inc and dated July 9, 2004, were submitted in accordance with Statement No. 13 of Residential-Business Planned Development No. 70, as amended.
Upon review of the material submitted, the Department of Planning and Development has determined that these plans are consistant with, and satisfy the requirements of, the Plan of Development.
Your project will need to connect to the existing pedway that links the Blue Cross/Blue Shield Building to Daley Bicentennial Plaza. We would prefer that this elevator be developed so that future residents of 340 East Randolph are able to reach it without having to go outdoors. If the condominium board of the Buckingham were to request that they have a connection to the pedway, you will be required to extend the pedway under upper Randolph east to the eastern property line (extended) of your development parcel.
Accordingly, the Site Plan Submittal for Residential-Business Planned Development No. 70, 340 East Randolph (Sub-Area E, Sub-Parcel F1) is hereby approved as conforming to the Plan of Development as amended and passed by the Chicago City Council on June 19, 2002.
Very truly yours,
s/s Denise M. Casalino, P.E.
Commissioner
Department of Planning and Development
DCM:SRP:srp
Cc: Terri Haymaker, DPD
Mike Marno, DPD
Benet Haller, DPD
PD Files
This is where the existing Pedway would be extended under Upper Randolph. There would be "key fob access" to the semi-public Harbor Point Concourse (at the Pedway level) through the future yellow doorway. There would also be "key fob access" to both 400 and 360 Randolph garages at the Pedway level. There would be NO ELEVATOR TRANSITIONS that would: need to be maintained; create bottlenecks; and discourage being used by residents.
The above arguments should be sufficient to require the Lead-Developer to fulfill its Pedway completion responsibilities. Those responsibilities were required by land covenant to be explicitly stated in the sales transaction from the prior Lead Developer. Even if the requirement was not included in the sales documents, the current Lead Developer was apprised in writing of the obligation by a NEAR associate. If additional background information or arguments are desired, click on the PEDWAY INDEX for webpages going back to 1999............................................................................................>>
PEDWAY
INDEX
The above graphic has been used for many years by NEAR to explain the promises made in 1969 by the City of Chicago that are waiting to be fulfilled. In the last 49 years, The City of Chicago and their Dept. of Planning has NEVER provided ANY reasoning (click) why the COMPLETION of the Pedway is NOT a deferred responsibility legally required by ALL successive PD#70 lead developers.
The above picture explains the location "A" and relates to the other two graphics of "below Upper Randolph" that describe the long-standing planned Pedway completion segment location.
This recent picture of the Field Harbor Condominium Garage shows the "path" that Lakeshore East needs to get permission to use for the "Pedestrian Pedway" that they are required to provide as a deferred responsibility from previous Planned Development #70 lead-developers during the last 49 years. Note that they are NOT referring to this as a "PEDWAY" completion segment, but as a "path" in this open and relatively unsecure public garage.
 | ||||||
<--PATHS
This was the introductory email that announced (to our 1400 neighbors on the NEAR mailing list) this new Pedway webpage in early July, 2018:
+++++++++++++++++++++++++++++++++++++++++++++++++++++++++
For the last 49 years almost every Resident and Owner Organization has generally supported the completion of the enclosed all-weather pedestrian walkway system from the downtown area to New Eastside building Concourses. For that same 49 years every Lead Developer has tried to reduce their costs by eliminating the legally promised Pedway Covenant amenity for the majority of our New Eastside residents. Also for this same 49 years, the City of Chicago Planners and Politicians have sent to storage seven large cartons of still-relevant PD#70 Zoning Amendments, Covenant Agreements, Plan Commission transcripts, and SubArea Ordinances containing the legal Documents to connect the Pedway to the Concourse level at most New Eastside buildings.
Recently four Condominium Board Presidents (360,400,155,195), representing thousands of the longest affected residents, confirmed their determination to ensure that the Pedway completion by the current lead-developer is reaffirmed, before any further building plans are approved. Soon after, the developer came up with a less costly "plan" to connect only a few of the missing Pedway segments. However as you can see on the pre-released graphic (at the beginning of this webpage) at: www.neweastside.org/pedway6.html (this webpage address) , the developer is trying to substitute "garage automobile paths" for a separated /dedicated pedestrian "Pedway" by using active automobile garage aisles in several unlocked unsecure garages that are open to the general public.
On Tuesday evening June 12th, your NEAR Board voted unanimously (with one member absent) to continue to actively advocate for the condominium Presidents' objective - to complete the promised Pedway extension "under Upper Randolph (with fob-controlled secure entrances to each building). The entities represented in this letter also strongly encourage the city to require the lead developer to include a Pedway in their plans for buildings I, J, and K/L."
We have requested that NEAR will again be invited to co-host with our alderman for Lakeshore East to present suggested changes to the plans for the three remaining lots in the northeast corner of our New Eastside. Over a thousand residents attended the previous meeting on July 10, 2017 and we anticipate the excitement and interest remains at a similar level.
CURRENT DEVELOPER ALTERNATIVE
This is an existing example of the "Pedway" being placed in an active garage aisle. This is certainly less safe than the city envisioned 49 years ago as a required "pedestrian walkway" at the same level to all buildings..
GEMS II is behind this wall
If you have gotten this far down a long webpage, we thank you for your continuing interest in obtaining for our New Eastside community - a convenient secure all-weather pedestrian walkway that will provide a comfortable walkway (during blowing snowstorms and heavy rain) to downtown for decades into the future. Many Alderman previously have allowed the string of lead-developers since 1969 to shrink the extent of the long-promised Pedway. Alderman Reilly understands that previous alderman were too beholden to those earlier developers. You can help by communicating directly with him at (click) brendan.reilly@cityofchicago.org and encourage him to remain strong so that we may finally have the long-promised "enclosed all-weather pedestrian walkway system" promised for the last 49 years. Just a short email will help. Please encourage your neighbors (that may not be on our notification list) to also communicate directly with Alderman Reilly.
Thank you, Your NEAR Board of Directors
3
