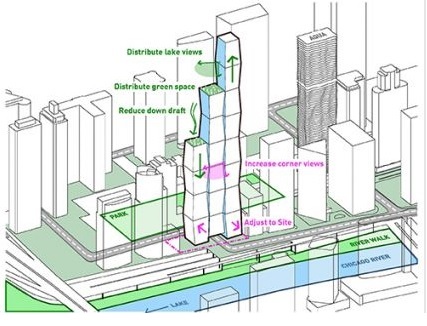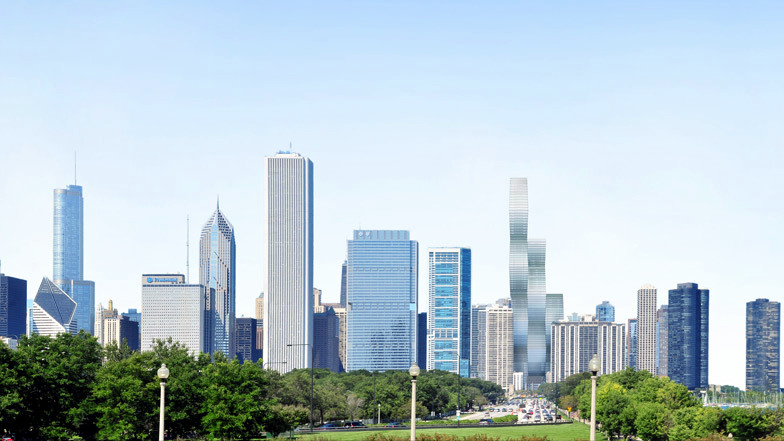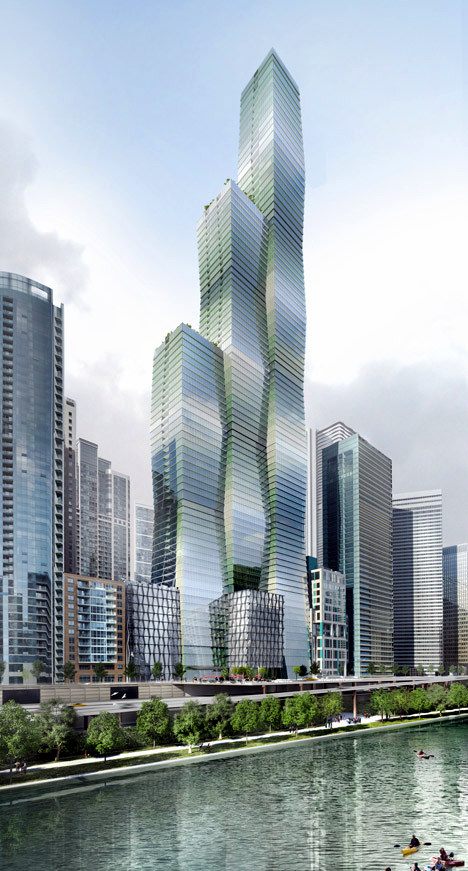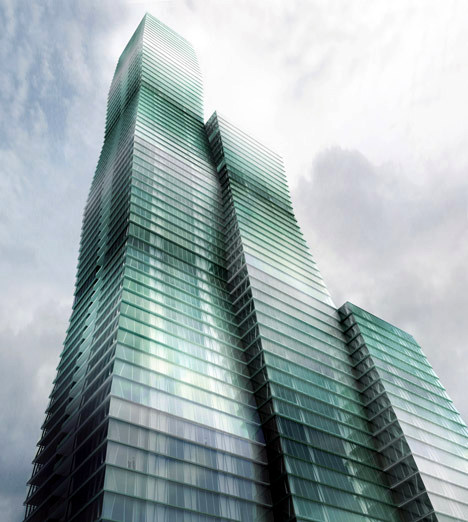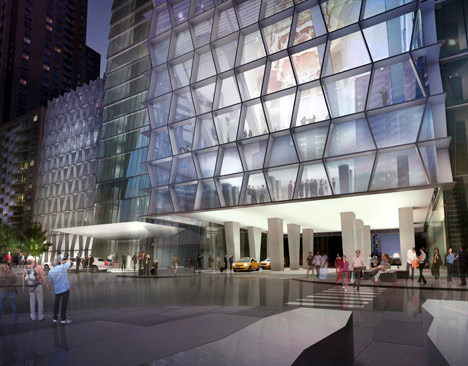The first images of the Wanda were released in July, 2014. Since then the proposed building has been reversed and now steps down to the lake. Nearly 500 persons attended the Magellan presentation, hosted by Alderman Reilly on April 13, 2015. Most comments were favorable.
Because of the significant changes to the Planned Development #70 Amendment (approved by the Chicago City Council in 2001 and 2002), Alderman Reilly will be requiring the more extensive Amendment process again. That will provide an opportunity to keep the same community density by possibly lowering the heights of the 4 remaining parcels in the northeast corner. Also we could regain some amenities, such as the Pedway completion, that the previous alderman allowed to be abandoned by the developer.
This is the view straight north on Lake Shore Drive from the Museum Campus.
There were many slides presented at the meeting on April 13, 2015 that have not been made available by the developer, so that the public could study the proposal further. Also, certain normal slides were not presented. For example, no slide was presented of the Wanda Concourse level that would reveal how the developer proposes to extend the Pedway to the 4 remaining high-rise buildings that will be build on empty lots southeast of the Chandler. During the Wanda presentation, the Pedway abruptly ends about one-third through the building at an elevator. The public has no idea of the developer's plan to either continue to the east via the Regatta, or turn south through the Shoreham, or possibly southeast behind the future townhomes and future garages of buildings L and K. For further details, refer to:
Several buildings (175, 195, 155, 400) are studying the feasibility of using fob readers to allow entry between buildings to fobs issued by neighboring buildings. This would provide a basic level of security screening, in addition to video monitoring and recording. The confidential building lists matching fobs and individual persons would remain private. The fob readers would only identify the issuing buildings.
___________________________________________
The graphic on the left reveals how the developer is proposing to provide the city recommended 2nd entrance/exit to connect Upper Harbor and Upper Wacker. It is being proposed to use Waterside Dr. and the cut-through the center of the Wanda. This 2nd entrance will reduce the traffic that now must use only Randolph. For further details refer to: http://www.neweastside.org/Harbor-Wacker.html
Regatta
Upper Wacker

Please share your comments on the proposed Wanda building.
Harbor
Waterside
Upper Wacker.
Please excuse the poor quality of the graphics provided by Studio Gang.
Regatta
GEMS
2
Coast
Inside corners can be a privacy problem
