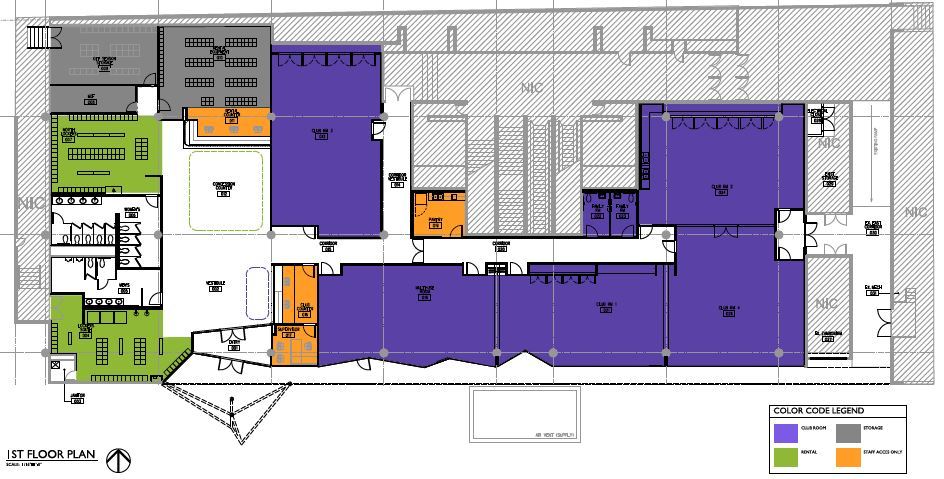Maggie Daley Park Fieldhouse....Planned Layout as of April, 2014
The field house will have several program rooms. We actually will have more usable program space in the new layout than the previous field house layout, due to the reconfiguration of the access and circulation through the space.
Here is the full project summary for the work occurring in the field house:
This renovation project will rehabilitate the interior and exterior of Maggie Daley Field House with a primary focus on expanding the viability of spaces within the building for the increased public use anticipated from the creation of the new Maggie Daley Park, currently under construction.
This work will include: 1) repairs to the exterior concrete facade, 2) reconfiguration of the public and concession space within the facility to support the rock climbing and skating programming proposed in the new park, 3) replacement of the aluminum-framed storefront to the building including entry doors, 4) improved toilet facilities, and 5) new interior finishes throughout the facility. Replacement of the building’s HVAC system, plumbing and lighting and electrical systems are also being addressed through this project.
When complete, the field house will be a central hub for the indoor and outdoor programming at Maggie Daley Park throughout the year. Core programs, such as day camps and pre-school, will be retained, and new program activities that support the new park features such as the climbing park and skating ribbon will be added.
Club Rooms
Rental
Lockers
.
Women
Men
<----Entrance from Upper Randolph Stairway
Concession
Counter
Vestibule
As of .March, 2014, only half of the foam has been delivered.
This is the base of the highest climbing feature.
Skating ribbon that will surround all three climbing features.
<--- Entrance from Blue Cross
and 340 PEDWAY ELEVATOR
